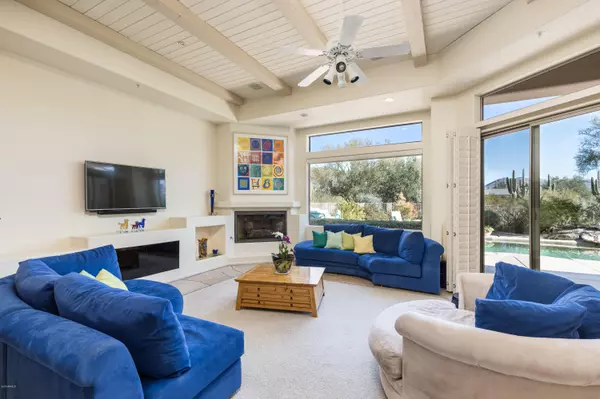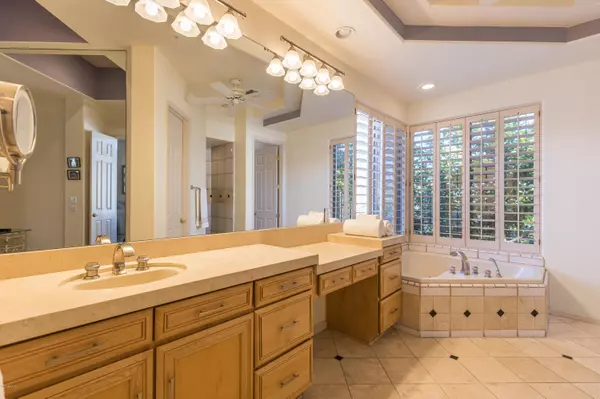$1,060,000
$1,099,000
3.5%For more information regarding the value of a property, please contact us for a free consultation.
23605 N 80TH Way Scottsdale, AZ 85255
4 Beds
5 Baths
4,189 SqFt
Key Details
Sold Price $1,060,000
Property Type Single Family Home
Sub Type Single Family - Detached
Listing Status Sold
Purchase Type For Sale
Square Footage 4,189 sqft
Price per Sqft $253
Subdivision Desierto Vida
MLS Listing ID 6028054
Sold Date 04/15/20
Style Territorial/Santa Fe
Bedrooms 4
HOA Fees $88/qua
HOA Y/N Yes
Originating Board Arizona Regional Multiple Listing Service (ARMLS)
Year Built 1996
Annual Tax Amount $7,950
Tax Year 2019
Lot Size 1.171 Acres
Acres 1.17
Property Description
You wont be disappointed when you see this beautiful, well maintained home in a small, gated community, on over an acre lot.. Imagine yourself entertaining in the lush, private back yard, by the sparkling pool, enjoying the outdoor kitchen area to its fullest. Watch an Arizona sunset from your lounge chair as it sets over the nearby mountains, The kitchen and family room area is enormous, just right for throwing comfortable gatherings. The living room/ dining room area have magnificent views of the mountains and there are no step downs. The house boasts 4 oversized bedrooms, each with their own bathroom. The 3 car garage is immaculate. It has plenty of storage, and is air conditioned! The home is located close to award winning restaurants, with easy access to the 101 freeway.
Location
State AZ
County Maricopa
Community Desierto Vida
Direction Go west on Pinnacle Peak to 80th Way. Go north on 80th Way through Desierto Vida gate.
Rooms
Other Rooms Great Room, Family Room
Master Bedroom Downstairs
Den/Bedroom Plus 4
Separate Den/Office N
Interior
Interior Features Master Downstairs, Eat-in Kitchen, Breakfast Bar, 9+ Flat Ceilings, Fire Sprinklers, No Interior Steps, Soft Water Loop, Vaulted Ceiling(s), Wet Bar, Pantry, 2 Master Baths, Bidet, Double Vanity, Full Bth Master Bdrm, Separate Shwr & Tub, Tub with Jets, Smart Home, Granite Counters
Heating Natural Gas
Cooling Refrigeration, Programmable Thmstat, Ceiling Fan(s)
Flooring Carpet, Stone, Tile
Fireplaces Type 2 Fireplace, 3+ Fireplace, Family Room, Living Room, Gas
Fireplace Yes
Window Features Double Pane Windows
SPA None
Exterior
Exterior Feature Covered Patio(s), Patio, Private Yard
Garage Electric Door Opener, Temp Controlled
Garage Spaces 3.0
Garage Description 3.0
Fence Wrought Iron
Pool Private
Community Features Gated Community
Utilities Available APS, SW Gas
Amenities Available Self Managed
Waterfront No
View Mountain(s)
Roof Type Tile
Accessibility Accessible Hallway(s)
Private Pool Yes
Building
Lot Description Sprinklers In Rear, Sprinklers In Front, Desert Back, Gravel/Stone Front, Auto Timer H2O Front, Auto Timer H2O Back
Story 1
Builder Name Ebbert
Sewer Public Sewer
Water City Water
Architectural Style Territorial/Santa Fe
Structure Type Covered Patio(s),Patio,Private Yard
New Construction Yes
Schools
Elementary Schools Pinnacle Peak Preparatory
Middle Schools Mountain Trail Middle School
High Schools Pinnacle High School
School District Paradise Valley Unified District
Others
HOA Name Desierto Vida HOA
HOA Fee Include Maintenance Grounds,Street Maint
Senior Community No
Tax ID 212-03-427
Ownership Fee Simple
Acceptable Financing Cash, Conventional
Horse Property N
Listing Terms Cash, Conventional
Financing Cash
Read Less
Want to know what your home might be worth? Contact us for a FREE valuation!

Our team is ready to help you sell your home for the highest possible price ASAP

Copyright 2024 Arizona Regional Multiple Listing Service, Inc. All rights reserved.
Bought with RE/MAX Fine Properties

GET MORE INFORMATION





